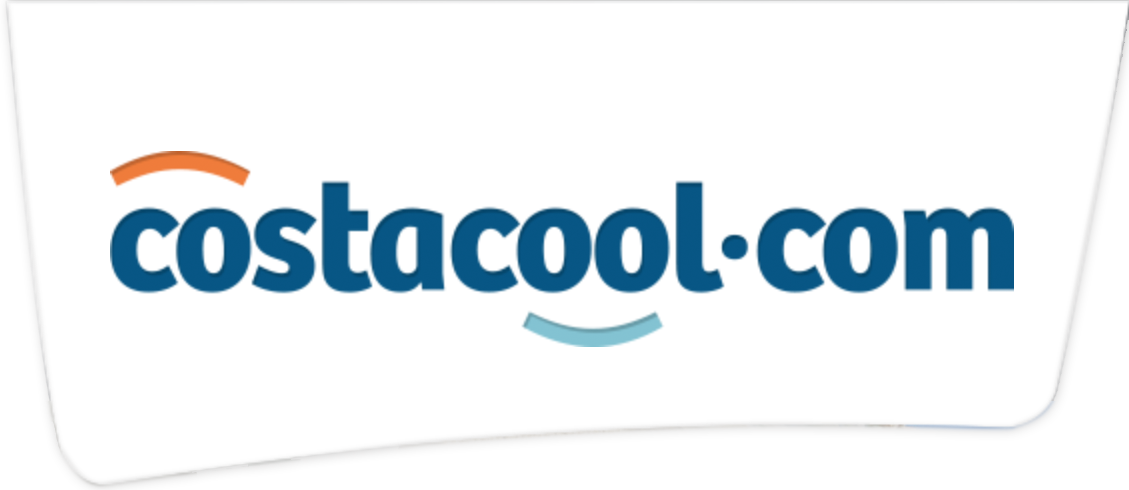Luxury villa in Costa de la Luz
Alquiler
REFERENCE
CARINE
BEDROOMS
4
LAND SIZE
1189
BUILD SIZE
268
PRICE
CONSULTAR
REFERENCE
CARINE
BEDROOMS
4
LAND SIZE
1189
BUILD SIZE
268
PRICE
CONSULTAR
Villa Carine: Vive la exclusividad en la Costa de la Luz. Disfruta de vistas al lago y puestas de sol excepcionales en esta villa de lujo. Descubre la armonía entre elegancia y privacidad.
Acquire this villa in Benalup with panoramic views of the golf course. With 5 bedrooms and 397.57 m2 built, it offers a contemporary design with an equipped kitchen and a private 10x5m pool. Equipped with air conditioning and fireplace, the villa is completely renovated and decorated in a modern style. Make this villa your home and live luxury on the Costa de la Luz!
INFORMATION ABOUT VILLA CARINE
DESCRIPTION
| Orientation: | Southwest |
| Views: | Panoramic views over the golf course and gardens. Fantastic sunset. |
| Plot size: | 1,189.18 sq. m. |
| Constructed area: | 268 sq.m. |
| Ground floor: | 207.28 sq.m. Large Andalusian Patio with fountain; Entrance hall with guest bathroom; kitchen and laundry room; Lounge & dining room with open plan wooden ceiling and open fire place; three bedrooms & en-suite bathrooms. |
| First floor: | Large roof terrace. |
| Ground floor -1 | Master bed & en-suite bathroom with king size bath, double washing basin, walk-in shower and separate toilet. Direct daylight with direct access to garden on lower level |
| Cellar: | Large storage room for linen and equipment. Not accessible for rentals guests. |
| Bedrooms: | Four. All with built-in wardrobes and all with en-suite bathrooms. |
| En-suite bathrooms: | Four; each with fully equipped en-suite bathroom iwith bath and/or walk-in shower, toilet and one or two washing basins. Electrical towel dryers. Quality fittings; Grohe faucets. |
| Interior courtyard: | At entrance of villa with fountain. |
| Laundry room: | Conveniently located just next to the kitchen. Washing machine and tumble dryer. Cupboard for linen storage. |
| Kitchen: | Fully fitted open plan kitchen. Vitro ceramic cooker, dishwasher, refrigerator, oven, microwave oven, coffee machine … Direct access to BBQ area. |
| Decoration: | Professional decoration; walls entrance hall, kitchen, living and dining room in hand plastered Moroccan stucco (tadelakt). Wooden teak floors on entire ground floor |
| Furniture: | Beautifully decorated in contemporary rustic style. |
| Internet: | WIFI with fibre optic cable. |
| Special equipment: | Double glazing. Cavity walls. Fully air-conditioned; open fire place. BBQ. Water deposit with decalcifying unit. Guttering. Fly screens. Photovoltaic solar panels (15 = 6,9 Kw) and lithium battery 20 Kw (installed in 2023). |
| Television: | Television & digital receiver in lounge & all four bedrooms. Antennas available: Astra 1-3. |
| Private swimming pool: | Large private pool with overflow. Size: 12m x 6m. Aquatic spot lights. Outdoor shower. Ceramic tiles. Overflow. |
| Private garden: | Mature garden built in two levels overlooking the golf course and lake in front; pot plants, sun terrace, palm- and citrus trees, sun lawn … Fully fenced. |
| Year of construction: | 2004 |
| Remarks: | Design Villa; front line golf. Perfectly maintained. Lots of privacy. Strong Andalucian character. Very quiet location in blind alley. |
DETAILS
MORE INFORMATION
Purchase of Villa in Benalup
ARCHITECTURE PLANS






















